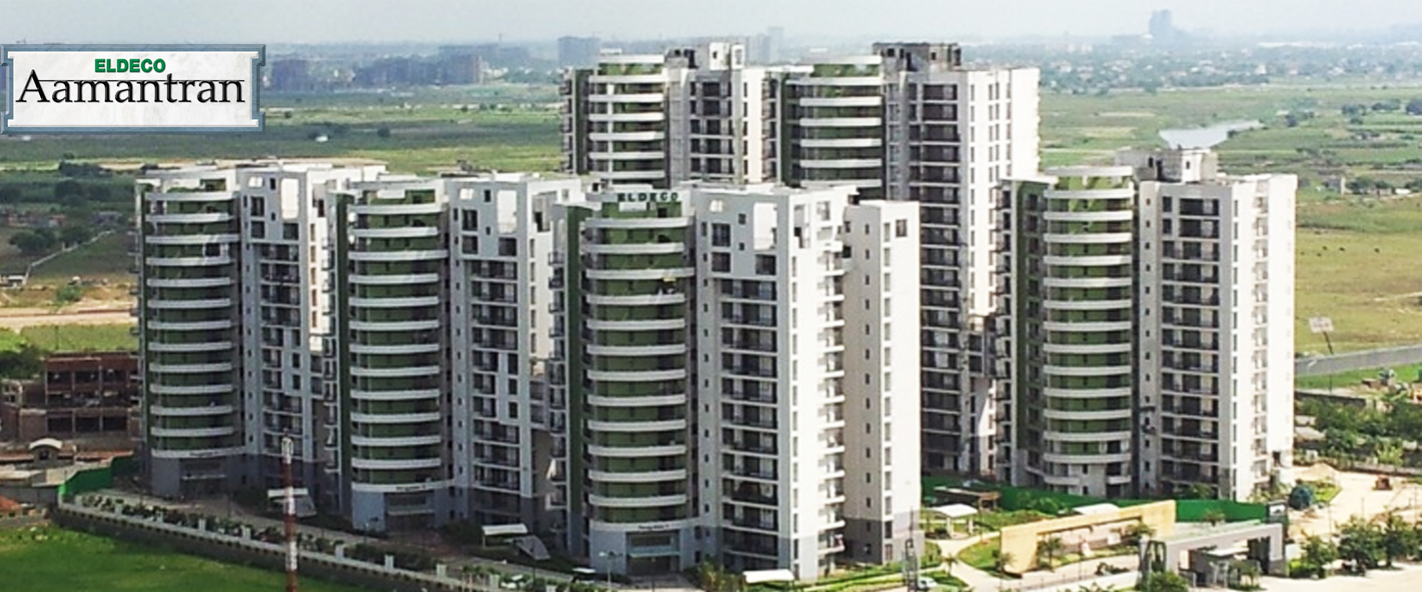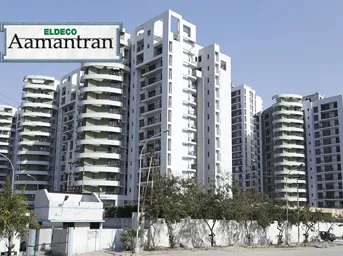


Eldeco Aamantran in
Sector 119, Noida, is a ready-to-move housing society offering a variety of
comfortable and stylish 2BHK and 3BHK apartments catering to different budget
ranges. With 9 towers, 19 floors each, and 450 units spread over 14 acres, the
project provides ample space for families seeking convenience and modern
living. Sector 119 enjoys good connectivity to essential areas such as Mother
Dairy, Axis Bank, and ICICI Bank, making it an attractive location for property
investment with promising social and physical infrastructure. Nearby amenities,
including Tripathi Hospital, DPS School, FNG Expressway, and a Metro station,
further enhance the appeal of this emerging neighborhood, making it an ideal
place to call home.
About The Developer
Since 1985, the Eldeco Group has been a prominent player
in the real estate sector. It has earned a reputation for timely delivery of
high-quality projects in 20 cities across northern India. The group boasts an
impressive portfolio with over 200 completed projects, including integrated
townships, tall residential buildings, industrial estates, malls, and office
spaces. Currently, there are 30 ongoing projects at different stages of
execution. With more than 30 million square feet of area delivered to over
30,000 satisfied customers, Eldeco owes its success to its skilled and
professional workforce. This has further established Eldeco as a trusted name
in the industry.
Specifications
Amenities
Eldeco Aamantran is filled with all modern lifestyle amenities and facilities including shopping plaza, banquet hall, food court, restaurant, and other crucial features like playground, indoor and outdoor games area, private terrace/garden, dance studio, jogging & cycling track, swimming pool, clubhouse and many more.
Club House
Jogging Track
Power Backup
Swimming Pool
Lift
Security
Parking
Intercom Facility
Gymnasium
Water Storage
Fire Fighting
Floor Plans & Layout
All Floor plans & Layout available in this project.
Request a Free Site Visit!