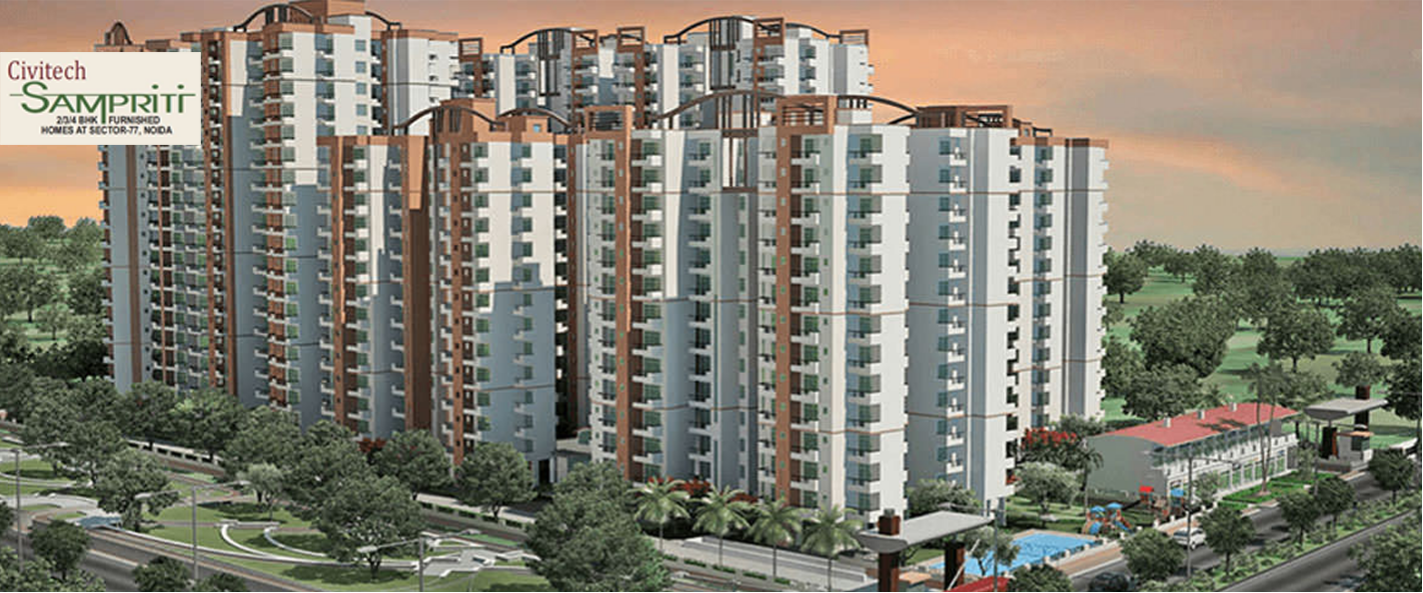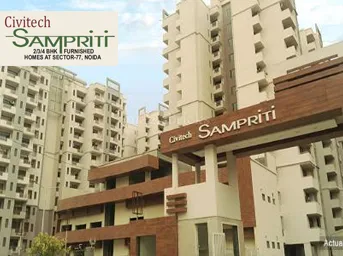


Civitech Sampriti,
situated in Sector 77, Noida, presents an enticing ready-to-move housing
society offering a diverse range of apartments designed to harmoniously blend
comfort and style while catering to your individual preferences and needs. The
project features both 2BHK and 3BHK apartments, providing options across
various budget ranges. With families already beginning to call it home,
Civitech Sampriti boasts 8 towers, each comprising 19 floors, and a total of
548 units. Spanning an expansive 5-acre area, this housing society is equipped
with essential amenities, seamlessly integrating into your lifestyle. Sector 77
stands as a prime property investment choice within Noida, characterized by its
promising social and physical infrastructure along with an emerging neighborhood,
making it an attractive destination for potential homebuyers and investors
looking for quality and convenience.
About The Developer
Civitech Developers,
established in 1995, is a renowned real estate company known for its
exceptional properties in the National Capital Region. Based in Noida, the
company thrives on ethical practices and a dedication to quality. With
meticulous planning and engineering, Civitech taps into the potential of the
infrastructure sector, creating remarkable projects. They have introduced
state-of-the-art residential developments in prime locations such as Ghaziabad,
Noida, and Greater Noida. The company strives to provide affordable housing
solutions that offer excellent value for money. Their goal is to redefine
lifestyles by offering premium homes at competitive prices. The satisfaction of
their esteemed customers is a testament to Civitech's success.
Specifications
Amenities
Civitech Sampriti is filled with all modern lifestyle amenities and facilities including shopping plaza, banquet hall, food court, restaurant, and other crucial features like playground, indoor and outdoor games area, private terrace/garden, dance studio, jogging & cycling track, swimming pool, clubhouse and many more.
Club House
Swimming Pool
Jogging Track
Security
Gymnasium
Floor Plans & Layout
All Floor plans & Layout available in this project.
Request a Free Site Visit!