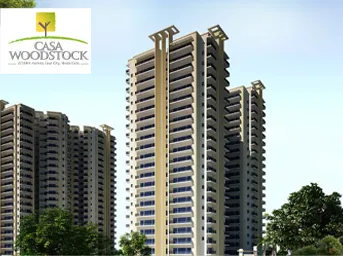
In Greater Noida West, Casa Developers' Casa Woodstock project offers opulent 3BHK and 4BHK apartments. The project is situated in Greater Noida West, not far from Patanjali Arogya Kendra and Shikhar Public School. The project provides an environmentally favorable setting because it is encircled by stunning scenery. The 3 Acres project offers sizes ranging from 1060 to 1750 square feet, with 10% more room in the 3BHK and 4BHK apartments. The 3 Acres project features 3BHK and 4BHK units with sizes ranging from 1060 to 1750 square feet. In Greater Noida West, the property provides opulent 3BHK and 4BHK homes. The project is situated in Greater Noida West, not far from Patanjali Arogya Kendra and Shikhar Public School. The project provides an environmentally favorable setting because it is encircled by stunning scenery. The 3 Acres project offers sizes ranging from 1060 to 1750 square feet, with 10% more room in the 3BHK and 4BHK apartments. The 3 Acres project features 3BHK and 4BHK units with sizes ranging from 1060 to 1750 square feet.
About The Developer
Casa Builders & Developers is a prominent participant in the real estate sector of Indore. Everyone aspires to own their own house, and they assist many of them in realizing this goal. Each home is meticulously constructed by them, with an emphasis on quality, practical details, and value for money. Every time they introduce a new product or service, they want to gain the confidence and trust of the public.
Specifications
Amenities
Casa Woodstock is filled with all modern lifestyle amenities and facilities including shopping plaza, banquet hall, food court, restaurant, and other crucial features like playground, indoor and outdoor games area, private terrace/garden, dance studio, jogging & cycling track, swimming pool, clubhouse and many more.
Club House
Jogging Track
Power Backup
Swimming Pool
Lift
Security
Parking
Gymnasium
Library
Water Storage
Fire Fighting
Floor Plans & Layout
All Floor plans & Layout available in this project.
Request a Free Site Visit!