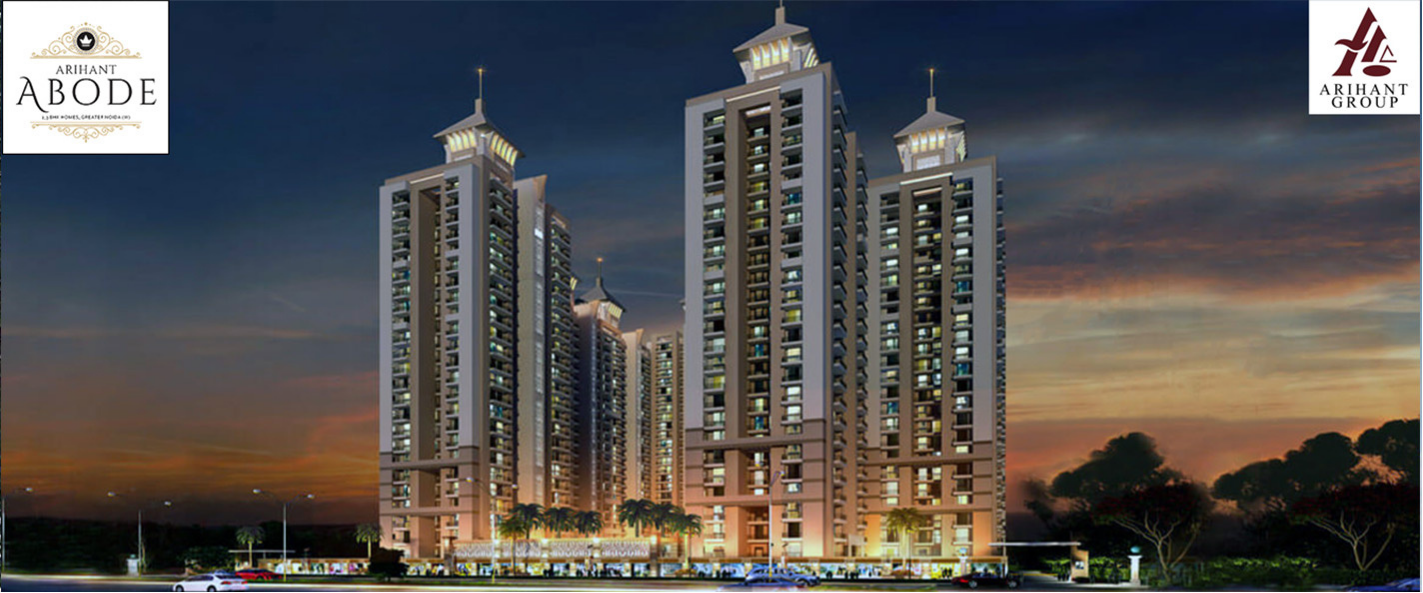

 (1).webp)
Arihant Group Developer created the housing
project known as Arihant Abode in Sector 10 in Greater Noida West. Arihant
Abode Noida Extension offers roomy apartments with unmatched architecture to
give homeowners an outstanding ambience and picturesque natural beauty. The
project is RERA-registered and provides the property in 2 and 3-bedroom
configurations. It offers cutting-edge architecture and first-rate amenities.
The apartment is close to all the necessary services, including a dairy store,
a grocery store, and daily food items. It is conveniently situated with local
auto stops and a metro station within 5 kilometres of Arihant Abode Greater
Noida West.
Additionally, the inhabitants are kind, and the area is secure to raise
a family. The developer has taken all of the resident's current needs into
account. It chose a desirable site for the development for this purpose. Our
project offers quick access to Ghaziabad, Noida, Greater Noida, and Delhi.
Regardless of whether the customer had primary or secondary wants, this group
has always met their demands. For the residences to be affordable, this
business is constantly prepared to deliver for a low price. In this project,
Arihant Abode is also promised to provide world-class residences with
world-class amenities at a reasonable price while keeping in mind both the
primary and secondary needs.
Arihant Group has reigned in the real estate industry for 26 years. They are well known for and have achieved remarkable success with the residential and commercial projects that they have created. This organization, which has a solid reputation and a recognized brand, aids India in creating world-class infrastructure through its residences. Homeowners continue to express increased levels of gratitude and trust toward the organization. The employees of the Arihant Group promise to provide opulent living spaces via their diligence, commitment, and innovation. Thanks to state-of-the-art equipment and regular quality inspections of all the projects, Arihant Group has attracted a sizable number of pleased homeowners. We have been the top choice for those looking for luxury for the past 25 years, having built marvels out of brick and stone. We have a portfolio of remarkable work for our company, ranging from penthouses to group housing projects, and tailored palatial bungalows to executive levels that meet worldwide standards. Arihant developers stand apart in a market crowded with building firms that are busy building homes just for financial gain by creating a work of beauty that is in line with the aspirations of the homes' future owners.
Specifications
Amenities
Arihant Abode is filled with all modern lifestyle amenities and facilities including shopping plaza, banquet hall, food court, restaurant, and other crucial features like playground, indoor and outdoor games area, private terrace/garden, dance studio, jogging & cycling track, swimming pool, clubhouse and many more.
Club House
Power Backup
Parking
Swimming Pool
Security
Jogging Track
Lift
Gymnasium
Water Storage
Fire Fighting
Floor Plans & Layout
All Floor plans & Layout available in this project.
Request a Free Site Visit!