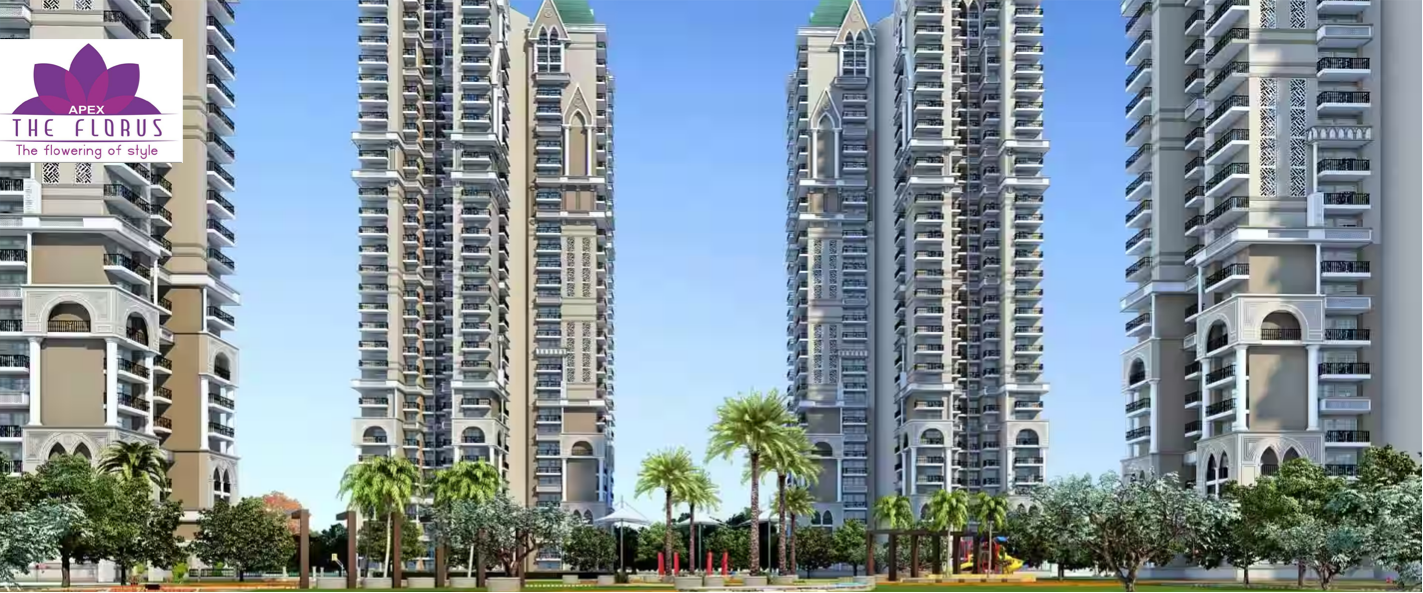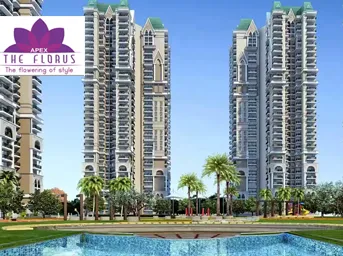


Apex The Florus in Vasundhara, Ghaziabad, is a ready-to-move housing society offering 2BHK, 3BHK, and 4BHK apartments. Designed for comfort and style, these units cater to various budget ranges. The society features 3 towers with 23 floors each, housing a total of 244 units. Covering an area of 1.77 acres, Apex The Florus provides spacious living with essential amenities. Vasundhara is a prime location for property investment in Ghaziabad, with promising social and physical infrastructure within an emerging neighborhood.
About The Developer
Apex Buildcon India Private Limited, formerly known as Sachdeva Constructions Pvt. Ltd., was established in 2003 with the goal of making dreams come true. With over a decade of experience in the construction industry, Apex Buildcon Builders are one of the leading players in India's real estate business. The company is jointly headed by Mr. Satnam Singh Sachdeva and Mr. Sandeep Batra, and they have achieved various quality certifications, including ISO 9001-2000 in 2007. Based in Ghaziabad, the Apex Group of Companies has successfully launched and completed numerous residential and commercial projects.
Specifications
Amenities
Apex The Florus is filled with all modern lifestyle amenities and facilities including shopping plaza, banquet hall, food court, restaurant, and other crucial features like playground, indoor and outdoor games area, private terrace/garden, dance studio, jogging & cycling track, swimming pool, clubhouse and many more.
Jogging Track
Club House
Power Backup
Lift
Swimming Pool
Parking
Gymnasium
Library
Fire Fighting
Floor Plans & Layout
All Floor plans & Layout available in this project.
Request a Free Site Visit!