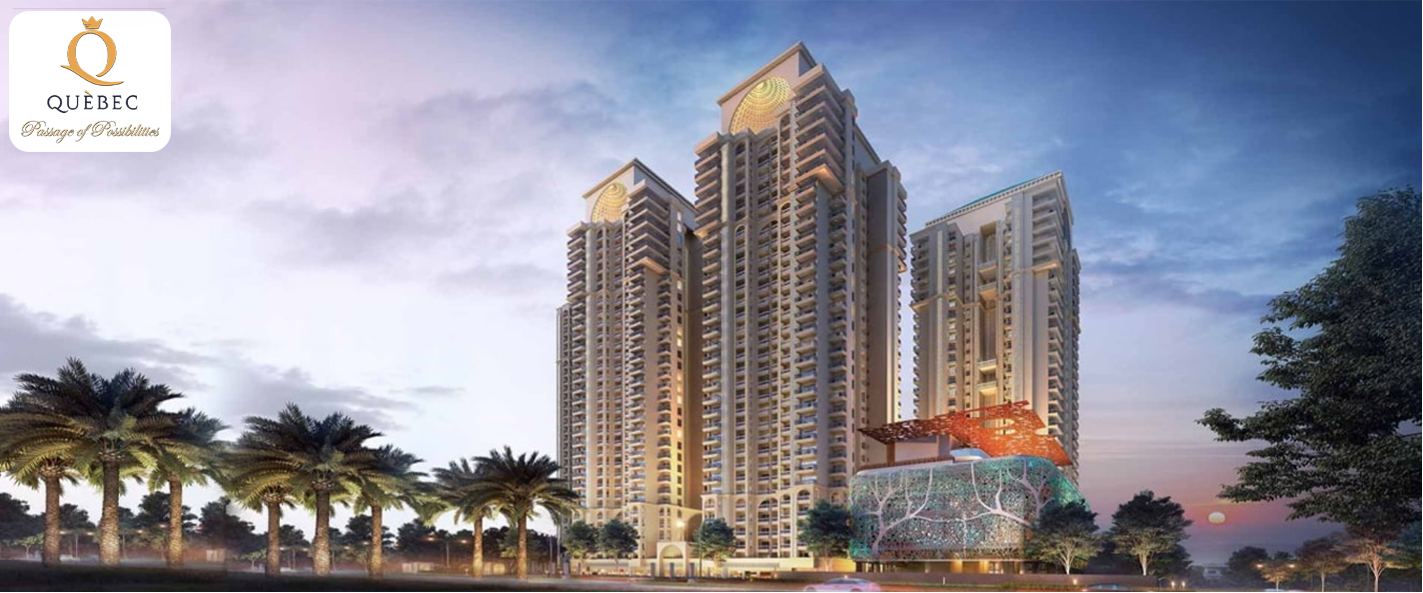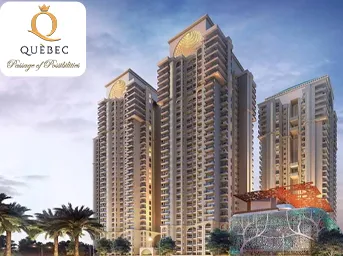


The project takes up 4.88 acres of space. Approximately 701 units are available. The 33-story Apex Quebec Siddhartha Vihar housing society consists of five towers. Great amenities like a swimming pool, high-speed lifts, and wi-fi connectivity are available at Apex Quebec Ghaziabad.
In Siddhartha Vihar, Santosh Medical and Dental College Hospitals is a well-known landmark. The Ghaziabad Bus Stand, Ghaziabad Junction Railway Station, and Vijay Nagar Ghaziabad Railway Station are a few of the well-liked transit hubs nearest to Apex Quebec. The closest railway station to this location is Vijay Nagar in Ghaziabad. The local property market had a 3.3% change in value last quarter.
About The Developer
With the goal of "Turning Dreams into
Reality," Apex Buildcon India Private Limited (formerly known as Sachdeva
Constructions Pvt. Ltd.) was founded in 2003. With over ten years of experience
in the building industry, Apex Buildcon Builders is one of India's top real
estate companies. The team, led by Mr. Satnam Singh Sachdeva and Mr. Sandeep
Batra, has been recognized for outstanding work with multiple certifications,
including ISO 9001-2000 in 2007. Apex Group Of Companies has successfully
launched and completed numerous residential and commercial projects. They are
based in Ghaziabad. Apartments, both luxury and super luxury, villas, row
houses, farmhouses, and duplexes with the best amenities are among the
company's projects.
Specifications
Amenities
Apex Quebec is filled with all modern lifestyle amenities and facilities including shopping plaza, banquet hall, food court, restaurant, and other crucial features like playground, indoor and outdoor games area, private terrace/garden, dance studio, jogging & cycling track, swimming pool, clubhouse and many more.
Club House
Swimming Pool
Lift
Security
Parking
Intercom Facility
Water Storage
Gymnasium
Library
Fire Fighting
Floor Plans & Layout
All Floor plans & Layout available in this project.
Request a Free Site Visit!