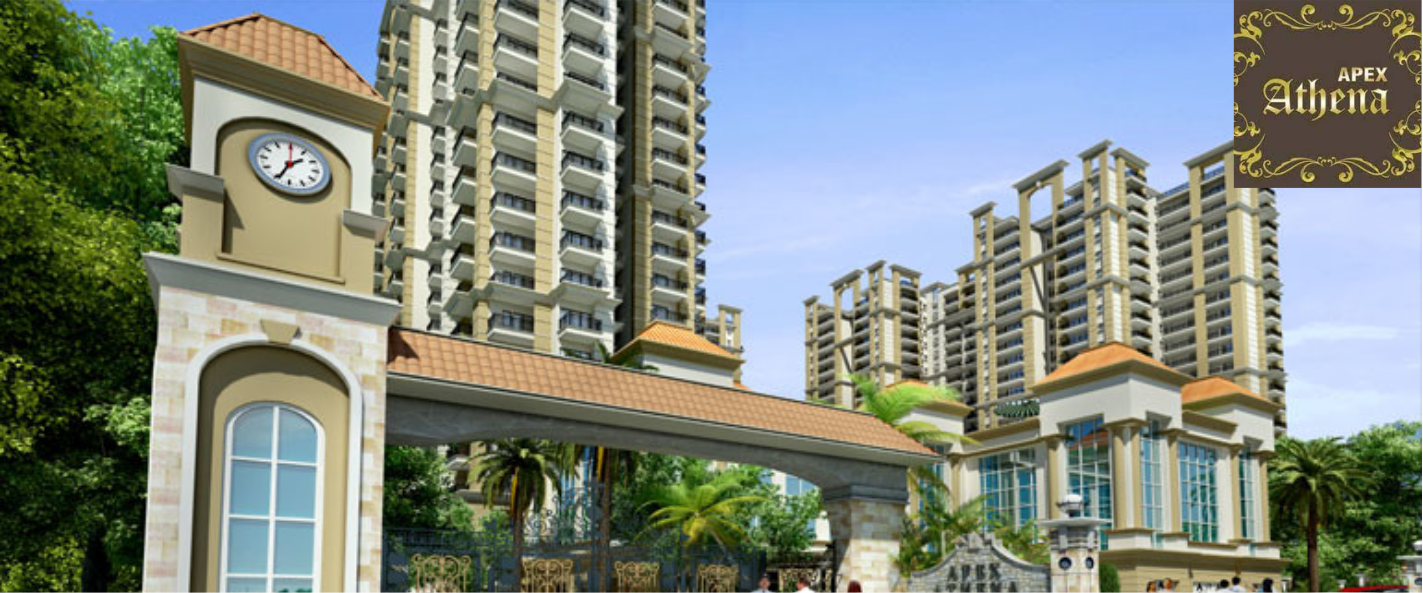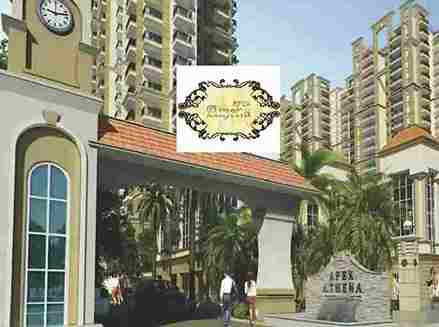


Apex Athena is the place where luxury and simplicity meet to serve the needs of the consumer. The location is magnificent in a lush green setting where you may enjoy an affluent lifestyle with your loved ones while also enjoying the presence of serenity and tranquility. Your apartment is the ideal location to live because of the wonderfully sculpted infrastructure with an attractive and refined touch. A breathtaking view of the surrounding landscape with modern landscaping captivates everyone with fresh, breezy air and sunshine that fills your flat with happy warmth and delightful cooling.
The property features a big living environment and quality amenities that give value and convenience to the affluent class. The apartment has a modern design and aesthetic characteristics that meet global standards, transforming living spaces into places of grace and beauty for better living with your loved ones.
A lot of amenities are available in Apex Athena to improve your life. The development features opulent, roomy homes surrounded by luxuriant vegetation. The flats include modern features and architecture that make for pleasant living. A badminton court, basketball court, jogging trail, lawn tennis court, and swimming pool are among the many amenities offered by the Builder. There are also indoor gaming areas, a live entertainment amphitheater, a food court, laundry facilities, a jacuzzi, and a creche/daycare facility. Apex Buildcon Athena has a wealth of amenities to meet your demands, ensuring a pleasant and satisfying living experience.
Specifications
Amenities
Apex Athena is filled with all modern lifestyle amenities and facilities including shopping plaza, banquet hall, food court, restaurant, and other crucial features like playground, indoor and outdoor games area, private terrace/garden, dance studio, jogging & cycling track, swimming pool, clubhouse and many more.
Club House
Jogging Track
Gymnasium
Swimming Pool
Lift
Security
Parking
Garden
Library
Water Storage
Internet/Wi-Fi
Fire Fighting
Floor Plans & Layout
All Floor plans & Layout available in this project.
Request a Free Site Visit!