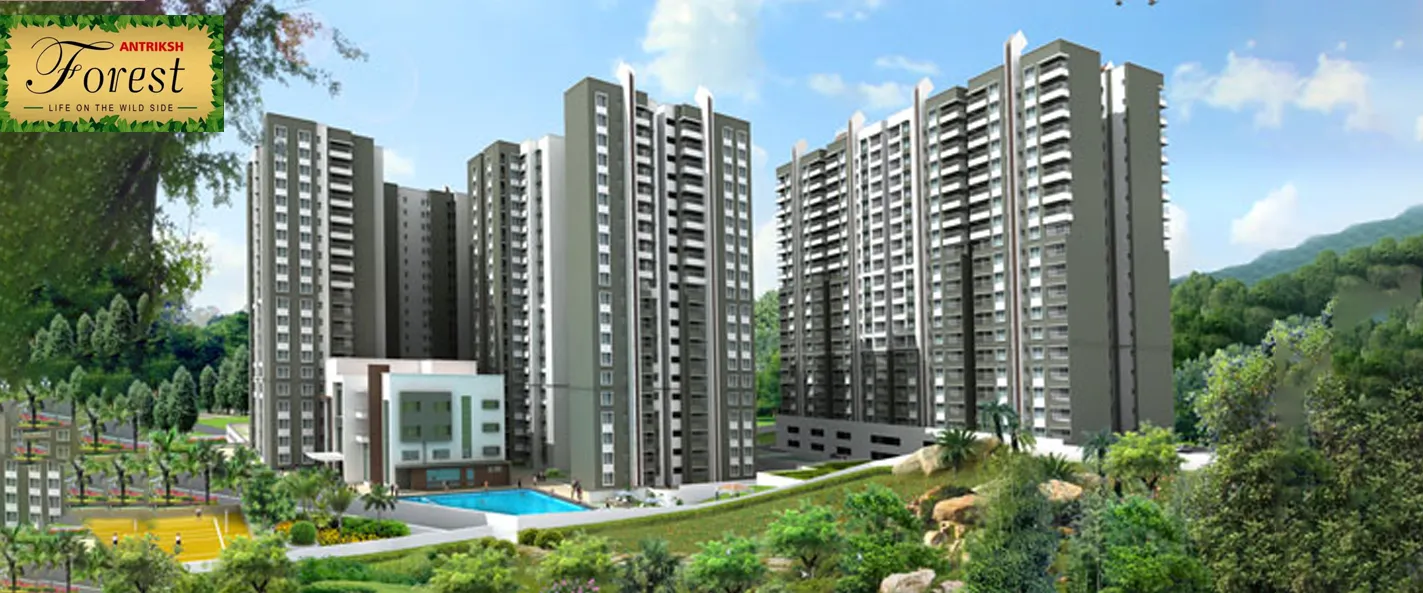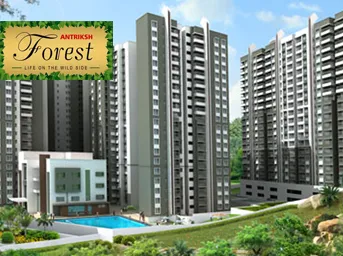


Antriksh Forest in Sector 77, Noida, is a ready-to-move housing society that offers a variety of apartments ranging from 2BHK, 3BHK, to 4BHK units, designed to provide comfort and style. With 13 towers, each spanning 21 floors, the society accommodates a total of 618 units across 7.5 acres, ensuring spacious living. The location's advantageous connectivity and promising social and physical infrastructure make Sector 77 an attractive choice for property investment.
About The Developer
Antriksh India Group, established in 1986, has become well-known in the real estate industry for its exceptional work. Over the years, the group has successfully completed several projects in various cities in North India such as Delhi, Noida, Ghaziabad, Faridabad, Jaipur, and Lucknow, and holds all necessary real estate certifications. With every new project, the group aims to improve its own standards and surpass expectations. The group's customer-centric approach is the foundation of all their projects, incorporating a range of features to create remarkable masterpieces.
Specifications
Amenities
Antriksh Forest is filled with all modern lifestyle amenities and facilities including shopping plaza, banquet hall, food court, restaurant, and other crucial features like playground, indoor and outdoor games area, private terrace/garden, dance studio, jogging & cycling track, swimming pool, clubhouse and many more.
Club House
Jogging Track
Power Backup
Swimming Pool
Lift
Security
Parking
Gymnasium
CCTV
Fire Fighting
Floor Plans & Layout
All Floor plans & Layout available in this project.
Request a Free Site Visit!