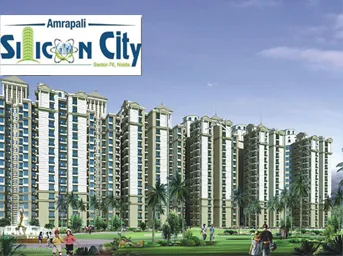
Amrapali Silicon City in Sector 76, Noida, is a ready-to-move housing society offering a variety of apartments and villas in different configurations, including 2BHK, 3BHK, and 4BHK units, as well as 3BHK villas. With 28 towers, each comprising 16 floors, and a total of 3029 units spread over 43 acres, this society provides ample space and essential amenities to cater to various lifestyles. Sector 76's well-connected location, along with its promising social and physical infrastructure, makes it an attractive choice for property investment.
About The Developer
Amrapali Group has quickly developed a range of top-notch properties, including luxurious residential complexes, townships, family entertainment centers, offices, and commercial complexes. Their expertise in residential development has led them to create six modern housing colonies in and around Delhi. This group prides itself on prioritizing comfort and employs the renowned architect Hafeez Contractor to ensure optimal living spaces. What sets Amrapali apart is its unwavering commitment to quality and efficient service, driven by a team of skilled engineers and a workforce of over 200 professionals.
Specifications
Amenities
Amrapali Silicon City is filled with all modern lifestyle amenities and facilities including shopping plaza, banquet hall, food court, restaurant, and other crucial features like playground, indoor and outdoor games area, private terrace/garden, dance studio, jogging & cycling track, swimming pool, clubhouse and many more.
Floor Plans & Layout
All Floor plans & Layout available in this project.
Request a Free Site Visit!