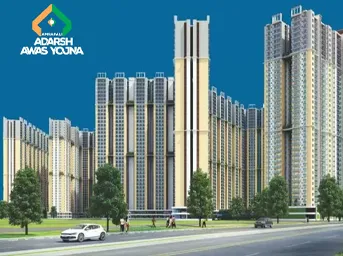Description
Amrapali Adarsh Awas Yojna is a ready-to-move-in housing society located in Sector 76, Noida. This project was created with your needs and conveniences in mind, offering the ideal balance of comfort and flair. There are 45 towers in Amrapali Adarsh Awas Yojna Sector 76, each with 33 stories and 4000 apartments available. Amrapali Adarsh Awas Yojna is one of the large housing societies in the Noida area, spanning 100 acres.
About The Developer
Amrapali has created opulent townships, offices, retail centers, family entertainment centers, and residential complexes in a short amount of time. Amrapali has created six incredibly contemporary residential colonies in and around Delhi because of its unrivaled experience in residential development. The group's motto is "design for comfortable living," and to that end, it works with "Hafeez Contractor," the top architect in the country. The Amrapali group is distinguished by its unwavering commitment to providing effective and high-quality service. Amrapali is staffed by more than 50 professional personnel and 150 supervisory-grade workers, led by a group of exceptionally skilled engineers. Recognizing the value of excellence, Amrapali guarantees the highest caliber of technology, planning, design, and construction for each project it undertakes. Over 100 acres have been the subject of completed projects by Amrapali Group.
