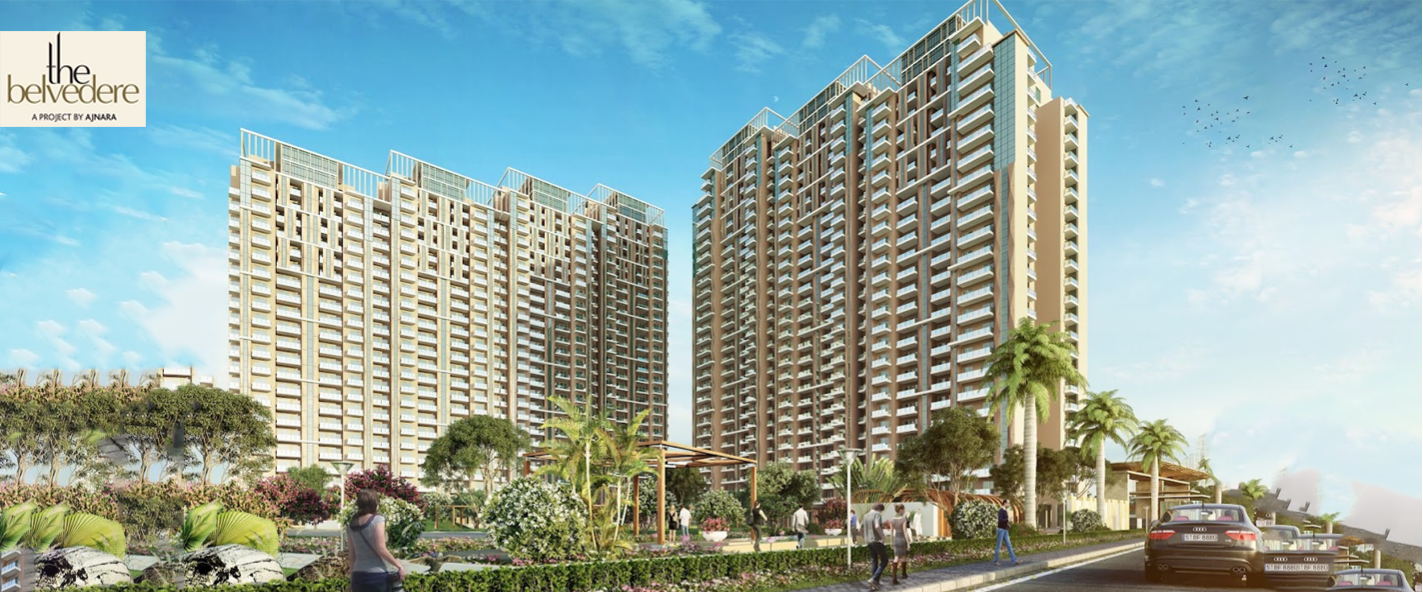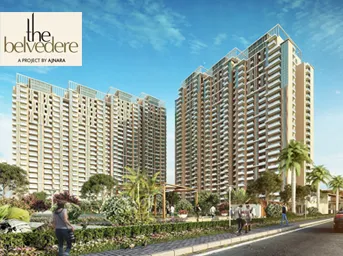


Ajnara The Belvedere in Sector 79, Noida, is an upcoming under-construction housing society by Ajnara India, a renowned real estate brand in the region. The project is RERA-registered and spans 4.78 acres with 7 towers and 612 units in total. The society boasts amenities like a swimming pool, bar/chill-out lounge, and laundry facilities. Notable landmarks include the Noida Sector 101 metro station, and the project offers 3BHK apartments of 1,800 sq. ft. With Phase 1 and Phase 2 under construction, this luxury locality is a promising investment with good public transport, well-maintained roads, proximity to metro stations, and business centers, and improving social infrastructure. Home loan assistance is available from banks like Corporation Bank, IDBI Bank Ltd, and Indiabulls.
About The Developer
Ajnara India, a prominent player in the real estate industry, has successfully operated in the East Delhi and U.P. regions for almost fifteen years. They have acquired land from DDA and GDA through auctions and have completed various residential and commercial projects with great efficiency. Ajnara India's extensive experience in the field has been the driving force behind its growth and success.
Specifications
Amenities
Ajnara The Belvedere is filled with all modern lifestyle amenities and facilities including shopping plaza, banquet hall, food court, restaurant, and other crucial features like playground, indoor and outdoor games area, private terrace/garden, dance studio, jogging & cycling track, swimming pool, clubhouse and many more.
Club House
Jogging Track
Power Backup
Swimming Pool
Lift
Security
Parking
Fire Fighting
Floor Plans & Layout
All Floor plans & Layout available in this project.
Request a Free Site Visit!