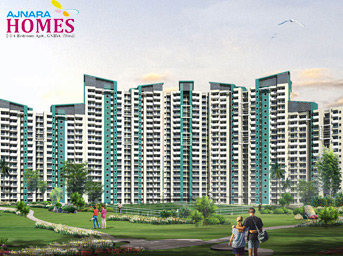
Offering apartments in various budget ranges, these units have been thoughtfully designed to strike the perfect balance between comfort and style, catering to all your requirements and conveniences. With 2BHK and 3BHK apartments available, this society is now ready to welcome families looking for their dream homes. Ajnara Homes in Greater Noida West boasts 15 towers, each with 26 floors, offering a total of 2600 units. Sprawling over an area of 13.33 acres, Ajnara Homes stands out as one of the most spacious housing societies in the Greater Noida region. Greater Noida West enjoys excellent connectivity to significant areas such as The Wisdom Tree School, Gaur City Mall, JIMS Noida Extension College, and more.
About The Developer
APV Realty is a rapidly expanding real estate firm based in Delhi NCR, committed to upholding the highest standards and establishing a robust presence in the industry. With a strong focus on absolute customer satisfaction, the company strives to set new benchmarks by delivering exceptional projects. Operating with utmost transparency, APV Realty aims to exceed customer expectations by providing projects equipped with top-notch amenities, ensuring the best value for their investments, and leaving a sense of fulfillment among its esteemed clientele.
Specifications
Amenities
Ajnara Homes is filled with all modern lifestyle amenities and facilities including shopping plaza, banquet hall, food court, restaurant, and other crucial features like playground, indoor and outdoor games area, private terrace/garden, dance studio, jogging & cycling track, swimming pool, clubhouse and many more.
Club House
Jogging Track
Power Backup
Swimming Pool
Lift
Security
Intercom Facility
Parking
Fire Fighting
Floor Plans & Layout
All Floor plans & Layout available in this project.
Request a Free Site Visit!