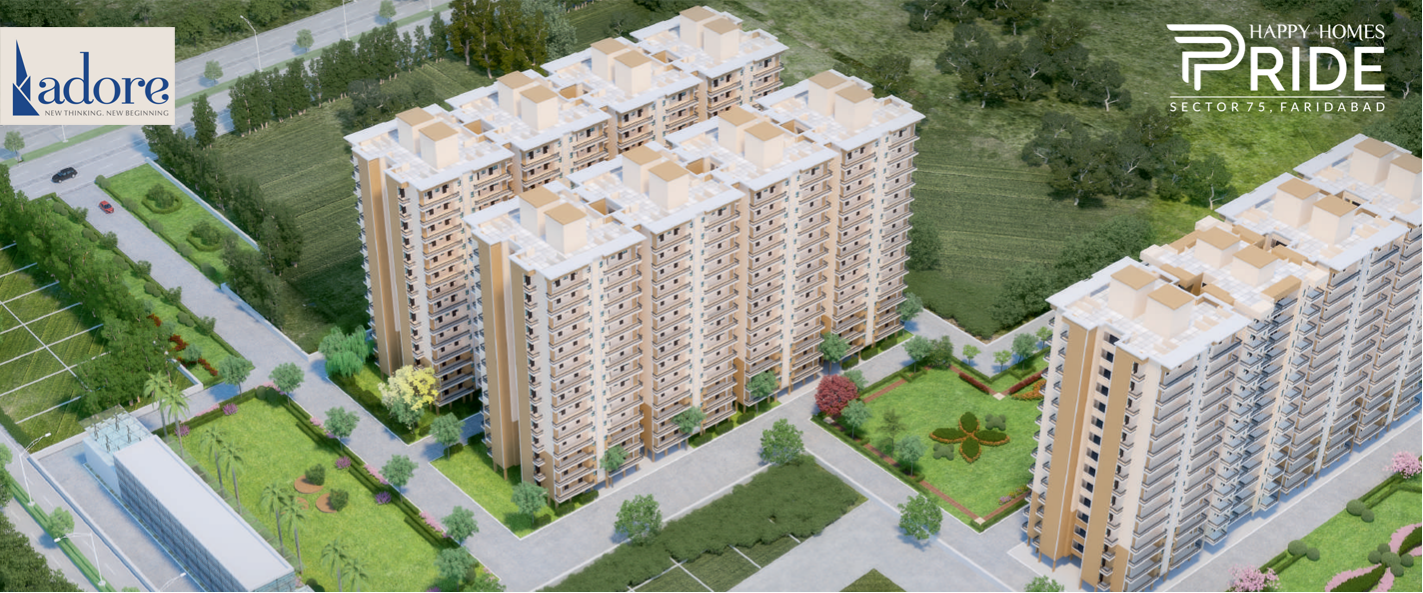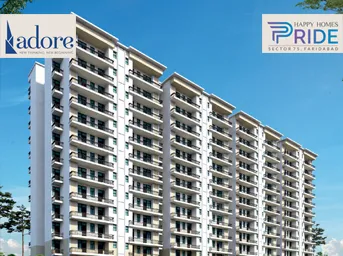


Adore Happy Homes Pride in Sector 75, Faridabad, is an upcoming housing society by Adore Group offering apartments for sale. Scheduled for possession in Mar 2024, it's registered under RERA (HRERA-PKL-FBD-145-2019). Spread over 5.51 acres with 12 towers and 796 units, it offers amenities like schools, solar lighting, and solar water heating. The locality boasts good connectivity, upcoming infrastructure upgrades, and planned metro routes. Reviews rate it 3.7/5, praising walkable markets, schools, low traffic, parks, safety at night, and ample parking.
About The Developer
NK Group is a renowned real estate developer that specializes in both commercial and residential projects. Their portfolio includes commercial spaces, shopping complexes, hotels, and schools, among others. They have launched numerous residential projects in prominent Uttar Pradesh locations, with a focus on architectural finesse in Vrindavan City. The company's goal is to deliver top-quality projects on time and with integrity. They have several completed projects available for immediate move-in, including Vrindapuram, NK Nav Nikunj, NK Nandani Gowlok Dham, and NK Shri Nikunj.
Specifications
Amenities
Adore Happy Homes Pride is filled with all modern lifestyle amenities and facilities including shopping plaza, banquet hall, food court, restaurant, and other crucial features like playground, indoor and outdoor games area, private terrace/garden, dance studio, jogging & cycling track, swimming pool, clubhouse and many more.
Security
Water Supply
Club House
CCTV
Intercom Facility
Power Backup
Lift
Floor Plans & Layout
All Floor plans & Layout available in this project.
Request a Free Site Visit!