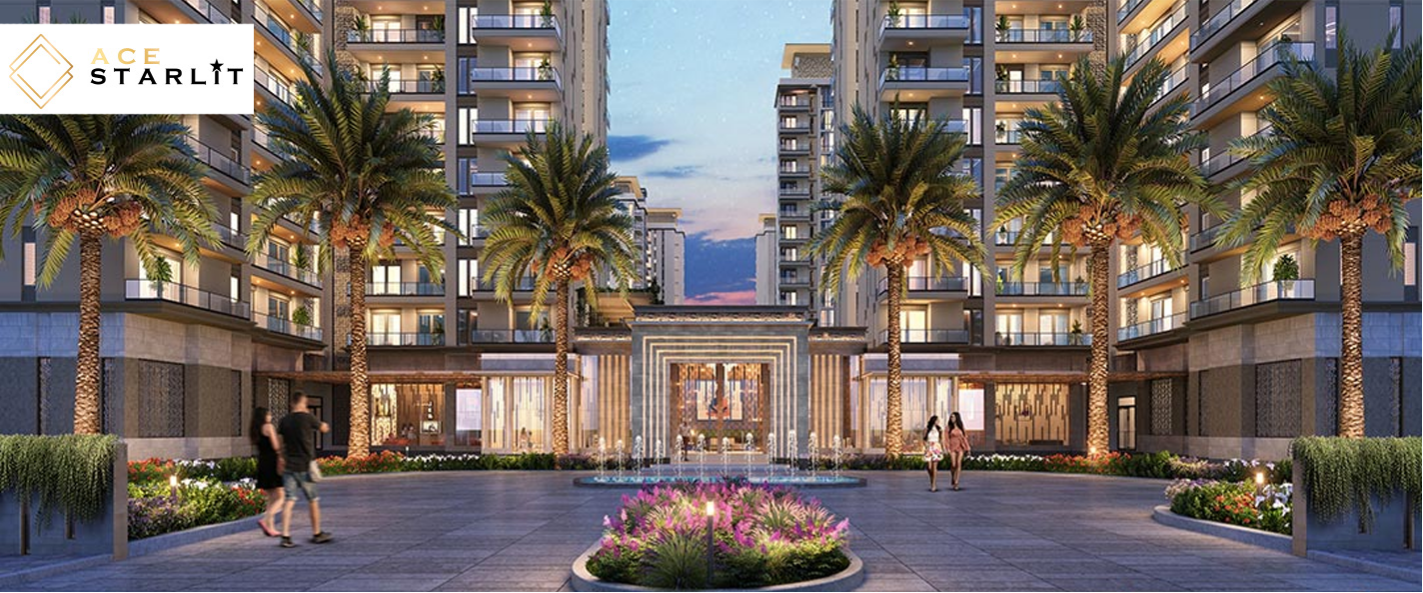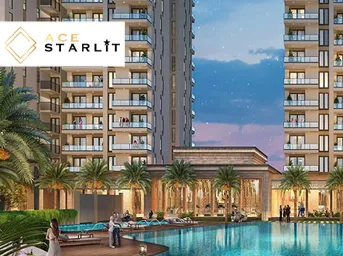


Ace Starlit in Sector 152 is one of Noida's newest under-construction housing societies. Ace Starlit provides flats for sale. This society will include all of the necessary facilities and amenities to suit the needs and expectations of purchasers. Ace Starlit, provided to you by the ACE Group, is scheduled for delivery in April 2025.
As an RERA-registered
society, project details and other important information are also available on
the state's RERA website. This project's RERA registration number is
UPRERAPRJ677294.
ACE Group is one of
Noida's best-known real estate brands.To date, the builder has finished seven
projects. There are two upcoming projects. This builder currently has four
projects under construction.
About The Developer
ACE Group, a well-known real estate developer in Noida, creates distinctive places for both residential and business use. ACE Group, founded in 2010 by Ajay Choudhary, has grown into a multi-crore conglomerate that provides high-end projects for all lifestyles. The organisation attempts to meet all of the needs of homebuyers and has been recognised for its high-quality building and inexpensive homes. ACE Group has continued to succeed in the business, receiving honours for on-time delivery, innovation, and design quality.
Specifications
Amenities
Ace Starlit is filled with all modern lifestyle amenities and facilities including shopping plaza, banquet hall, food court, restaurant, and other crucial features like playground, indoor and outdoor games area, private terrace/garden, dance studio, jogging & cycling track, swimming pool, clubhouse and many more.
Club House
Jogging Track
Power Backup
Swimming Pool
Lift
Security
Parking
Intercom Facility
Floor Plans & Layout
All Floor plans & Layout available in this project.
Request a Free Site Visit!