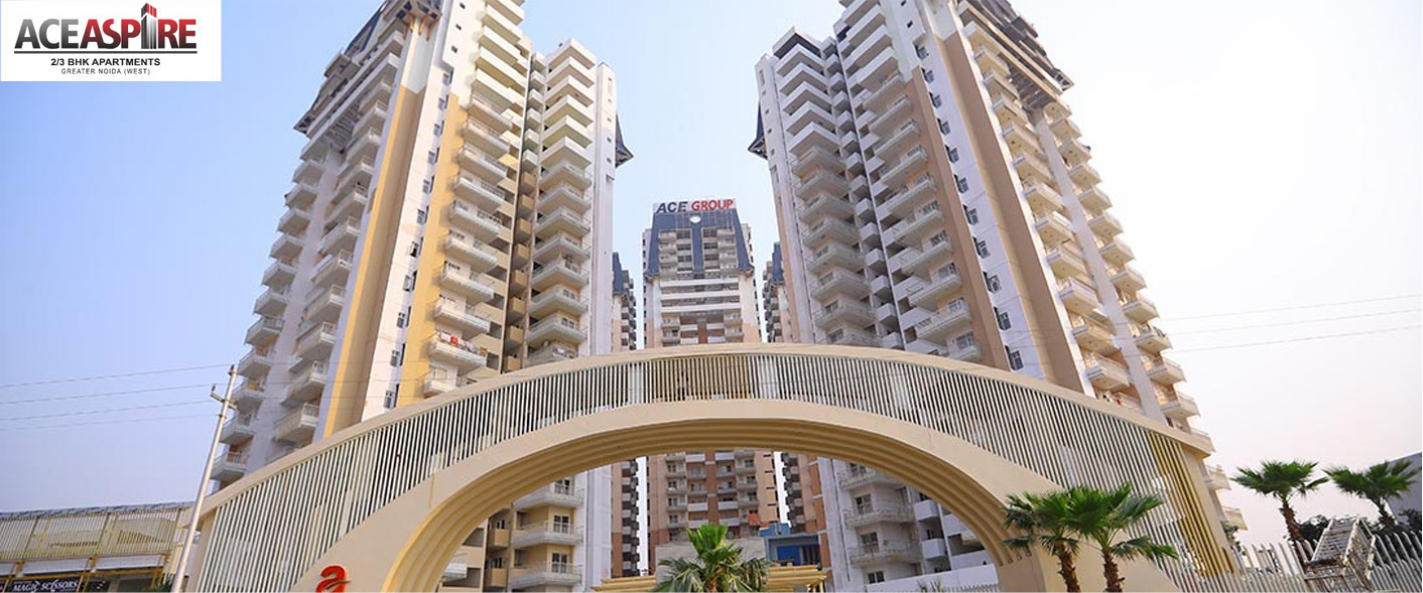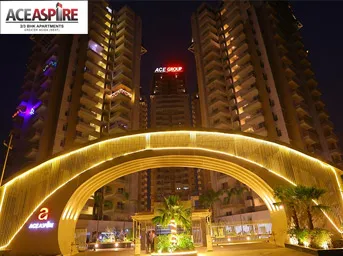


Ace Aspire is a ready-to-move housing society in Greater Noida West, Greater Noida. It provides apartments in a variety of price ranges. These units are the ideal blend of comfort and style and have been custom-built to meet your specific needs and preferences.
In this project, Ace Aspire 2BHK and 3BHK apartments are available. Ace Aspire Greater Noida West consists of 9 towers, each with 28 floors and 988 units. Aspire Ace, a 7-acre housing society in Greater Noida is one of the larger housing societies in the area.
About The Developer
Ace Group has rapidly emerged as a leading real estate developer in a remarkably short span of time. Founded in 2010, the company has achieved significant milestones, completing projects covering approximately 8.5 million sq. ft. (around 8 lakh sq. m) and currently having 12.8 million sq. ft. (approximately 12 lakh sq. m) under construction. Led by Mr. Ajay Chaudhary, the CMD of Ace Group, the company is committed to crafting contemporary, sophisticated, and cutting-edge residential and commercial real estate ventures, establishing a distinctive position in the real estate sector.
Specifications
Amenities
Ace Aspire is filled with all modern lifestyle amenities and facilities including shopping plaza, banquet hall, food court, restaurant, and other crucial features like playground, indoor and outdoor games area, private terrace/garden, dance studio, jogging & cycling track, swimming pool, clubhouse and many more.
Club House
Jogging Track
Power Backup
Swimming Pool
Lift
Security
Parking
Gymnasium
Floor Plans & Layout
All Floor plans & Layout available in this project.
Request a Free Site Visit!