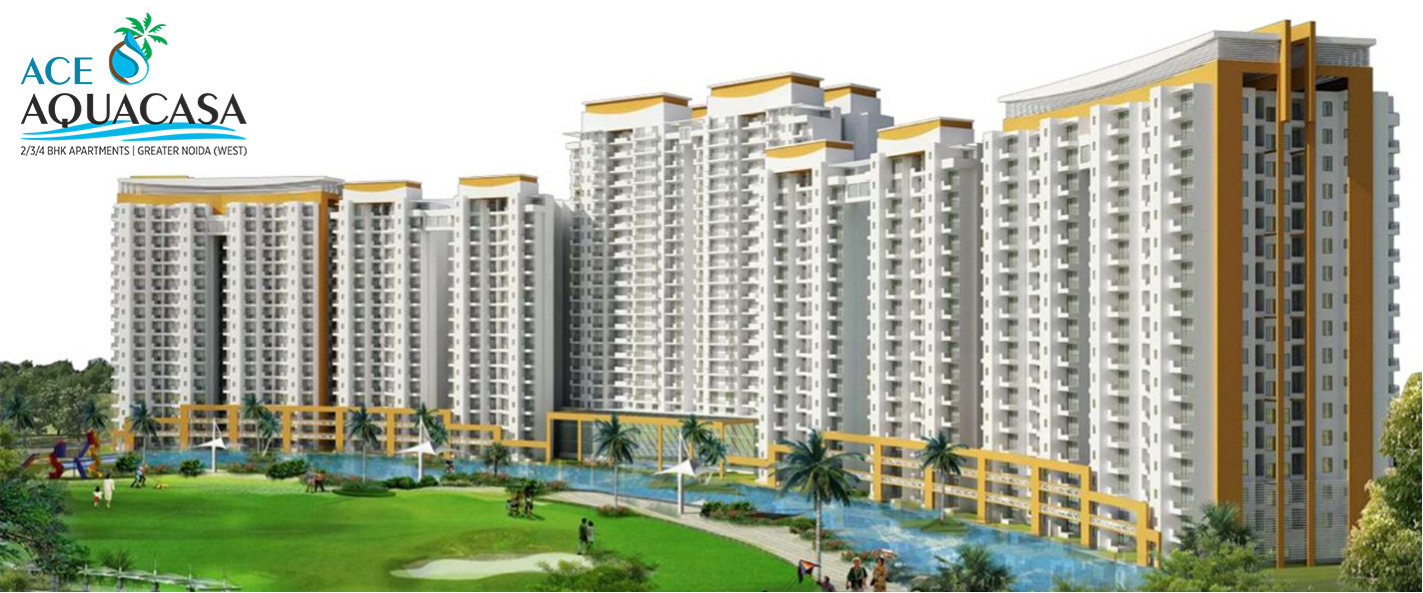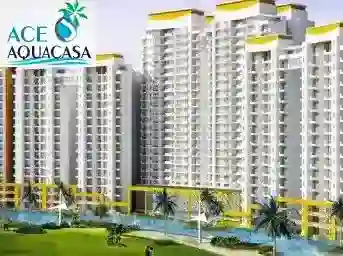


Ace Aqua Casa is one of
the spacious residential projects by ACE Builders in Greater Noida West. The
project includes 2/3/4BHK Apartments, Shops, and Studio Apartments. The project
offers world-class residential units with the latest specifications that meet
the expectations of the urban lifestyle. Ace Aqua Casa ensures a comfortable
lifestyle of unmatched quality through amenities that are best in class and
features.
Ace Aqua Casa in Greater
Noida is an upcoming housing society. It offers apartments in varied budget
ranges. Its units are specifically designed to suit your requirements and
conveniences. There are 2BHK, 3BHK, and 4BHK apartments available in this
project with starting price of Rs. 50 Lakhs. Spread over an area of 10.76
acres, Ace Aqua Casa is one of the spacious housing societies in the Greater
Noida region. The project has 16 towers and a total of 1478 units. The building
has 21 floors with all the basic amenities available, Ace Aqua Casa fits into
your budget and your lifestyle.
About the Developer
ACE is one of the well-known builders in Noida, which has always been creative, innovative, and imaginative in the front of the real estate developments in the Delhi NCR region. Established in 2010, Ace Group has successfully completed projects covering an area of 8.5 million sq. ft. approx 8Lac sq mtr while 12.8 million sq. ft. approx 12Lac sq mtr is under construction. The group is very well known for its world-class projects and professionalism in delivering all the projects timely and with top-quality. The primary business is the development of residential and commercial projects that comprise modern standards. ACE Group always gives consistent high performance and a firm commitment to maintaining quality standards and customer service.
Specifications
Amenities
Ace Aqua Casa is filled with all modern lifestyle amenities and facilities including shopping plaza, banquet hall, food court, restaurant, and other crucial features like playground, indoor and outdoor games area, private terrace/garden, dance studio, jogging & cycling track, swimming pool, clubhouse and many more.
Club House
Jogging Track
Power Backup
Swimming Pool
Lift
Security
Parking
Gymnasium
Landscaped Garden
Library
Water Storage
Fire Fighting
Floor Plans & Layout
All Floor plans & Layout available in this project.
Request a Free Site Visit!