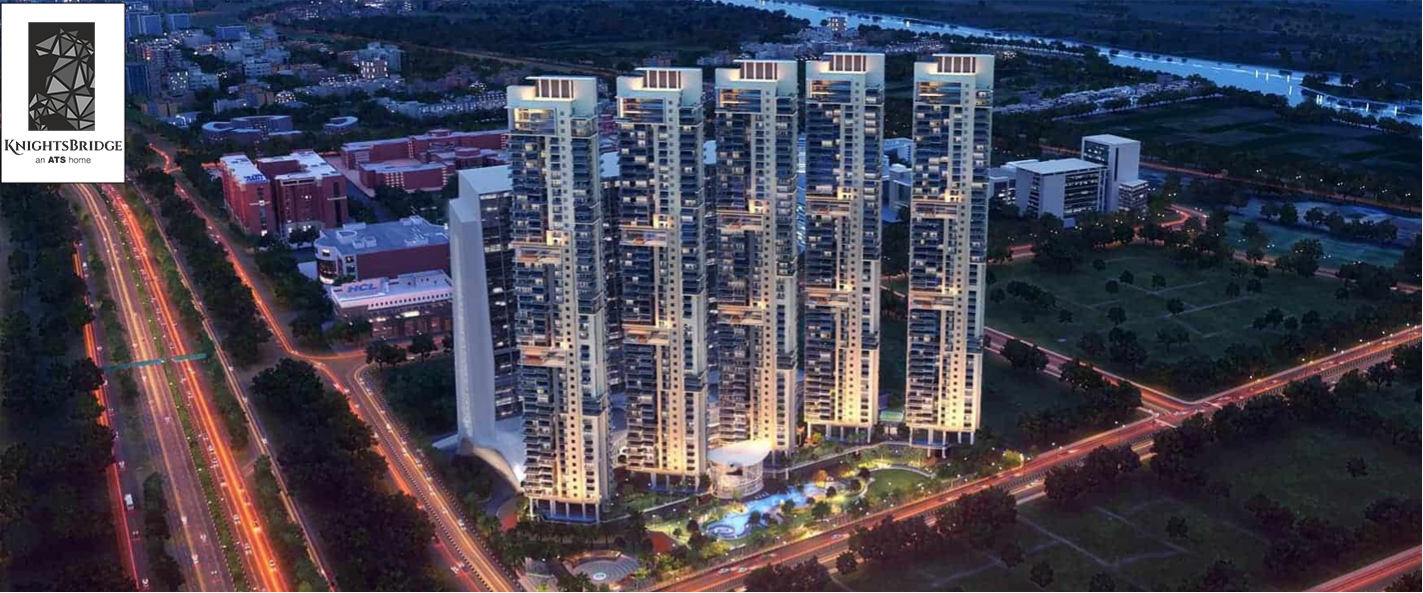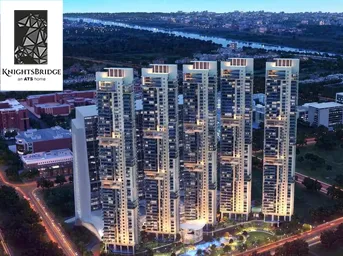


ATS Knightsbridge in Sector 124, Noida, is an upcoming under-construction housing society by ATS Group, set to be ready for possession in March 2025. With 5 towers and 46 floors, the society covers 6.15 acres and offers 215 units. Amenities like a Mini Theatre, Swimming Pool, and Volleyball Court are planned. ATS Knightsbridge is conveniently located near landmarks such as Aditya Techpark and metro stations like Okhla Bird Sanctuary, Botanical Garden, and Kalindi Kunj. The property prices have changed by -4.5% in the last quarter. It offers 4BHK and 6BHK apartments of varying sizes. Banks such as HDFC Home Loans, ICICI Bank, and AXIS Bank offer home loan assistance for buyers. Sector 124 offers easy access to commercial hubs, the metro, the expressway, and shopping malls, making it a sought-after luxury locality for homebuyers.
About The Developer
Ats Homekraft is highly regarded as a reputable real estate company in Noida and Greater Noida. The company prides itself on constructing high-quality properties and delivering them on time, making it a lucrative choice for investors. With an in-house team dedicated to construction, maintenance, and facility management, ats Homekraft is devoted to providing attractive homes that fulfill the diverse property requirements of its customers. Rather than merely offering ordinary apartments, the company specializes in crafting distinctive homes at the most desirable locations.
Specifications
Amenities
ATS Knightsbridge is filled with all modern lifestyle amenities and facilities including shopping plaza, banquet hall, food court, restaurant, and other crucial features like playground, indoor and outdoor games area, private terrace/garden, dance studio, jogging & cycling track, swimming pool, clubhouse and many more.
Club House
Power Backup
Swimming Pool
Lift
Security
Gymnasium
Intercom Facility
CCTV
Fire Fighting
Floor Plans & Layout
All Floor plans & Layout available in this project.
Request a Free Site Visit!