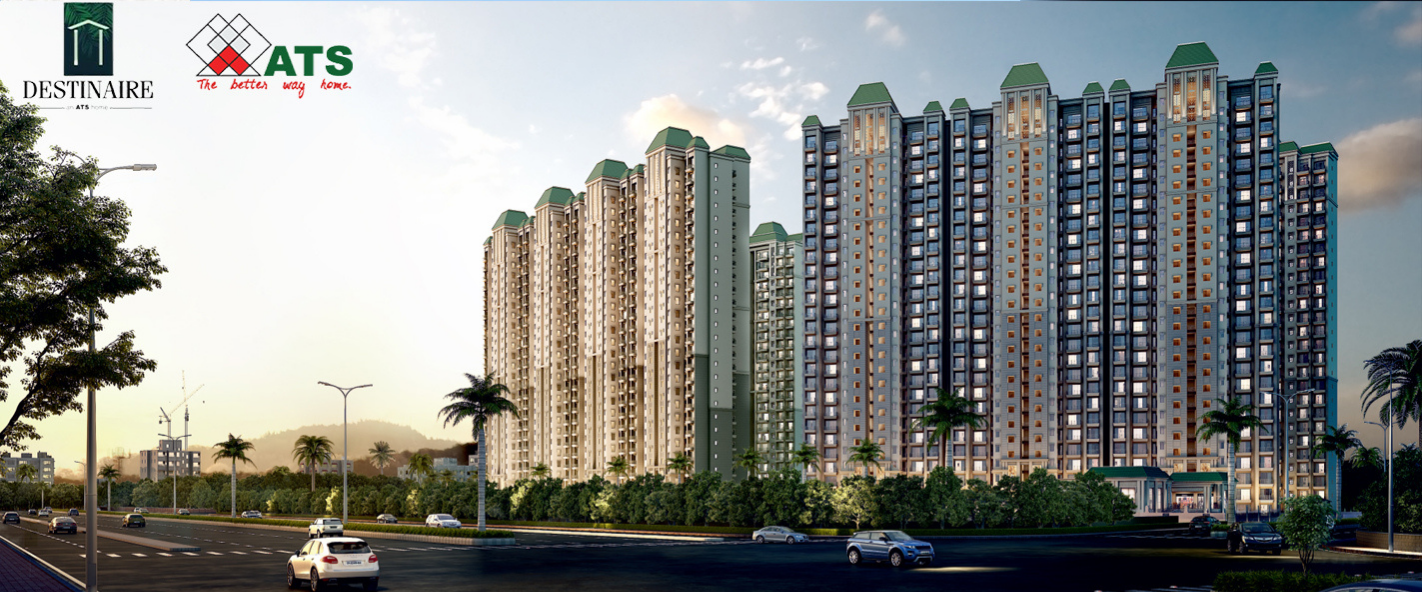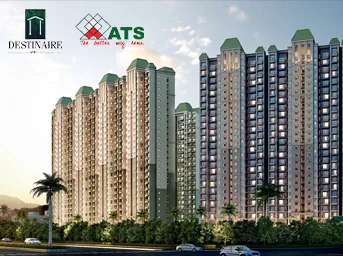


Discover ATS Destinaire, an upcoming housing society in Sector 1, Greater Noida West. Explore apartments for sale in this sought-after destination by ATS Group. Scheduled for possession in Nov 2026, this RERA-registered project offers essential facilities and amenities for a comfortable lifestyle. With 14 towers spanning 27 floors and an expansive 8.24-acre area, ATS Destinaire boasts around 740 units. Enjoy amenities like a Swimming Pool, Changing Area, and Solar Lighting. Notable landmarks include Noida Sector 81 metro station, and property prices have seen a 7.4% change in the last quarter.
About The Developer
ATS Group, a reputable real estate firm, has established itself as a frontrunner in Noida, Greater Noida, and Indirapuram. Renowned for surpassing its own achievements, each project elevates industry standards. Since its inception, ATS Group has crafted residential projects that align with residents' aspirations. Encompassing eco-friendly landscapes, contemporary architecture, top-tier amenities, and a range of convenient features, their projects reflect a commitment to quality and punctuality. ATS Group stands out for delivering optimal returns to its investors, cementing its reputation as a beacon of excellence in the real estate realm. Under the leadership of Mr. Getamber Anand, ATS Infrastructure Ltd. was founded in 1998 as an innovative new answer to the expanding need for high-quality housing and residential real estate development, particularly in Delhi and the National Capital Region (NCR).
Specifications
Amenities
ATS Destinaire is filled with all modern lifestyle amenities and facilities including shopping plaza, banquet hall, food court, restaurant, and other crucial features like playground, indoor and outdoor games area, private terrace/garden, dance studio, jogging & cycling track, swimming pool, clubhouse and many more.
Swimming Pool
Parking
Gymnasium
Floor Plans & Layout
All Floor plans & Layout available in this project.
Request a Free Site Visit!