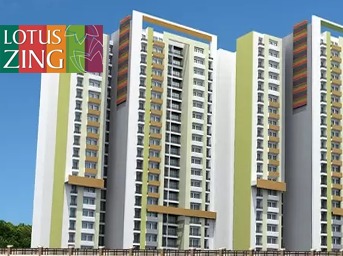
3C Lotus Zing in Sector 168, Noida, offers a range of ready-to-move apartments, including 1BHK, 2BHK, and 3BHK units that blend comfort and style. With 15 towers and 28 floors each, totaling 2454 units, the housing society spans 17.5 acres. The project boasts a variety of amenities and is strategically designed to suit various budget ranges, making it an appealing choice for families seeking a new home. The prime location of Sector 168 in Noida enhances its attractiveness, thanks to its promising social and physical infrastructure and an emerging neighborhood. About The developer
3C Company, based in Noida, is an esteemed real estate developer who is dedicated to creating, caring for, and conserving properties. Their commitment to excellence has earned them recognition from the former President of India for constructing the world's first platinum-rated LEED-certified building. They have developed various projects throughout India, ranging from commercial IT/business parks, residential townships, and group housings, to hotels and schools. Each construction is undertaken through the guaranteed maximum price route, also known as GMP. In addition, 3C Company is a founding member of the Indian Green Building Council (IGBC) and was named the Green Developer of the Year in 2010.
Specifications
Amenities
3C Lotus Zing is filled with all modern lifestyle amenities and facilities including shopping plaza, banquet hall, food court, restaurant, and other crucial features like playground, indoor and outdoor games area, private terrace/garden, dance studio, jogging & cycling track, swimming pool, clubhouse and many more.
Club House
Power Backup
Swimming Pool
Lift
Security
Parking
Gymnasium
Water Storage
Fire Fighting
Floor Plans & Layout
All Floor plans & Layout available in this project.
Request a Free Site Visit!