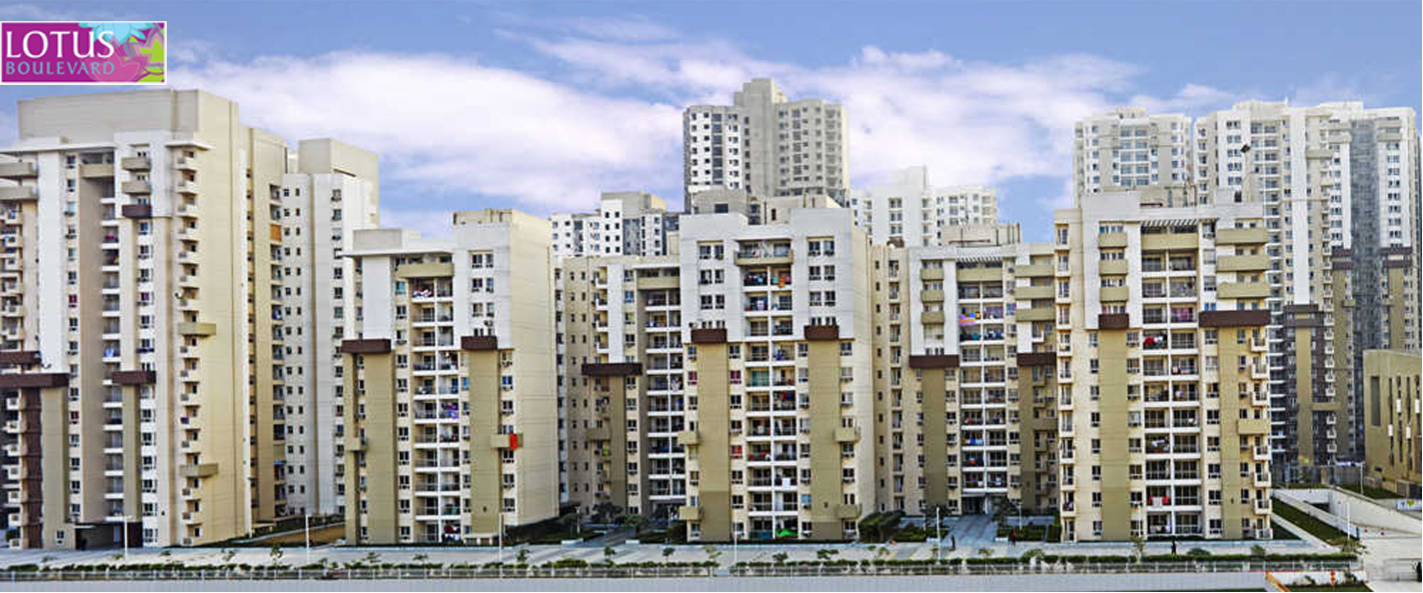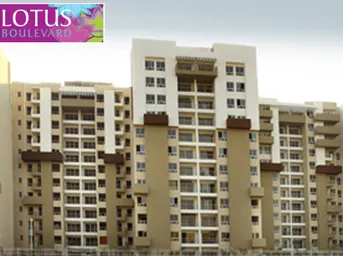


3C Lotus Boulevard, located in Sector-100 Noida, Noida, is a prestigious residential project by 3C developers. This LEED Certified Green Building offers a perfect blend of contemporary architecture and modern features, ensuring a comfortable living experience. The project comprises 2BHK and 3BHK Apartments. The project is spread over 40 acres of land, providing ample open spaces, amounting to 80% of the total area. It consists of 29 towers with 30 floors, accommodating a total of 3120 units.
About The Developer
The 3C Company, headquartered in Noida, is a prominent real estate developer driven by the principles of creation, care, and conservation. The company has garnered recognition and accolades, including felicitation by the former President of India, for developing the world's first platinum-rated LEED-certified building. At the heart of their operations lies a focus on development, leading them to successfully conceptualize and execute various projects across NCR and India, encompassing commercial IT/business parks, residential townships, group housings, hotels, and schools.
Specifications
Amenities
3C Lotus Boulevard is filled with all modern lifestyle amenities and facilities including shopping plaza, banquet hall, food court, restaurant, and other crucial features like playground, indoor and outdoor games area, private terrace/garden, dance studio, jogging & cycling track, swimming pool, clubhouse and many more.
Club House
Jogging Track
Power Backup
Swimming Pool
Lift
Parking
Security
Air Conditioner
Intercom Facility
Gymnasium
Fire Fighting
Floor Plans & Layout
All Floor plans & Layout available in this project.
Request a Free Site Visit!