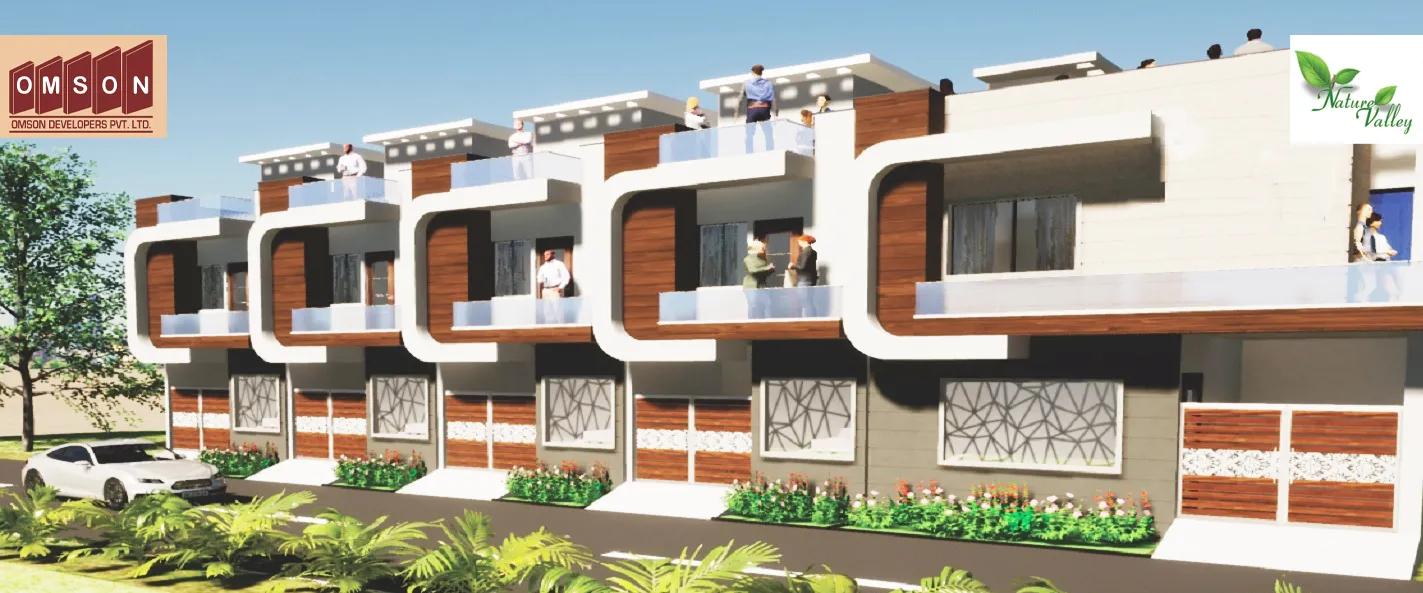Description
Omson Nature Valley in Noida Extension, Noida is a ready-to-move housing community. It offers apartments, separate floors, and villas in a variety of price ranges. These units are the ideal blend of comfort and style, specifically built to meet your needs and conveniences. This property offers 3 BHK flats, 1 and 2 BHK independent floors, and 3 BHK villas. This housing society is now ready to be called home, as families have begun to move in. Check out some of the characteristics of the Omson Nature Valley Housing Society.
Omson Nature Valley is one of the Noida region's spacious housing complexes, spanning three acres. Omson Nature Valley accommodates your budget and lifestyle by providing all of the needed conveniences.
About The Developer
Omson Developers is a rapidly expanding real estate company in Delhi NCR that upholds high standards and strives to establish a prominent presence in the real estate sector. It believes on complete customer satisfaction and strives to set standards by delivering spectacular projects. To meet and surpass client expectations, the organisation operates completely transparently. It ensures that its projects have excellent facilities and offer the best value for money while also providing customers with a sense of contentment.

