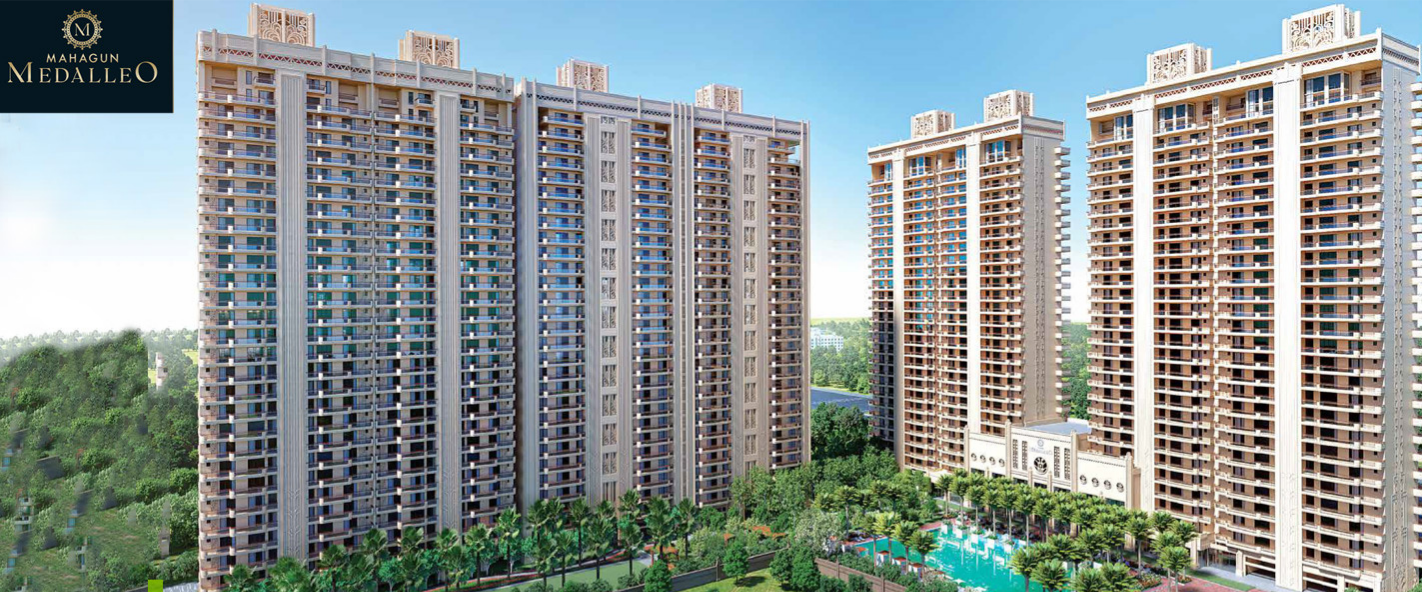

Description
Introducing Mahagun Medalleo, a crowning jewel in the M Collection. Experience a new-age palace concept, symbolizing success and elegance. Located in the heart of Noida's well-established Sector 107, this luxurious property boasts grand entries from 75mtr wide and 45mtr wide roads, along with a mini retail plaza. Mahagun Medalleo occupies an expansive area of 40,000 square meters. It comprises two blocks of G+4 levels, representing the low-rise buildings, and six blocks of S+28 levels, signifying the high-rise buildings.
This project has 2 towers and the height is 29 floors. and it consists of 50 units. the total project area is 10 acres.
Connectivity is unparalleled, with easy access to Noida Expressway, Kalindi Kunj, DND, and Jewar Airport. Top educational institutions like Pathways School, Amity University, Lotus International School, and Shiv Nadar School are just minutes away.
About The Developer
Mahagun Group is a diverse conglomerate, excelling in residential and commercial real estate, as well as the hospitality sector. Renowned for crafting iconic landmarks, the group's area of operations spans the Ghaziabad and Noida regions of the National Capital Region (NCR). With an impressive track record, the group has already delivered approximately 15.76 million sqft, comprising around 11,500 residential units, in addition to hotels and commercial spaces. Currently, they are actively engaged in developing around 11.57 million sqft, encompassing about 7,500 units, with a commitment to excellence and innovation.
Amenities
Mahagun Medalleo is filled with all modern lifestyle amenities and facilities including shopping plaza, banquet hall, food court, restaurant, and other crucial features like playground, indoor and outdoor games area, private terrace/garden, dance studio, jogging & cycling track, swimming pool, clubhouse and many more.
Club House
Jogging Track
Power Backup
Swimming Pool
Lift
Security
Parking
Intercom Facility
Gymnasium
CCTV
Floor Plans & Layout
All Floor plans & Layout available in this project.
Gallery