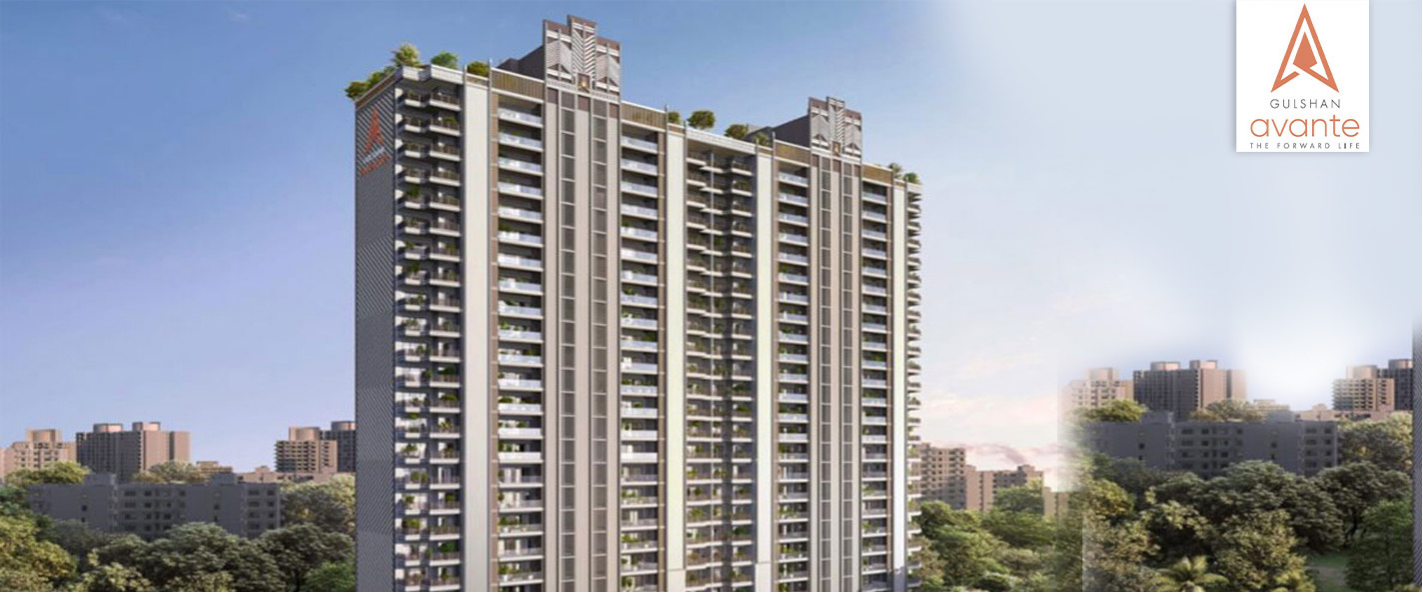

Description
Gulshan Avante at Noida Extension is an exquisite residential project that offers a perfect blend of luxury, comfort, and modern living. Developed by Gulshan Homz, a renowned and trusted real estate developer, the project promises an exceptional lifestyle experience.
Location: Gulshan Avante is strategically located in Sector 16B Greater Noida West, ensuring excellent connectivity to major landmarks, educational institutions, healthcare facilities, and entertainment hubs.
Architecture and Design: The project boasts contemporary architecture and meticulous design, offering spacious and well-planned apartments with a focus on functionality and aesthetics.
Green Spaces: Gulshan Avante embraces the concept of sustainability with ample green spaces, landscaped gardens, and eco-friendly features, providing a serene and refreshing environment.
Quality and Reliability: Gulshan Homz is known for its commitment to delivering high-quality construction, using premium materials, and ensuring timely project completion.
About the Developer:
Gulshan Homz is a reputed real estate developer with a track record of delivering exceptional residential and commercial projects. With a focus on customer satisfaction and innovation, Gulshan Homz has earned a reputation for providing top-notch quality, transparency, and reliability in the real estate industry. Their projects are known for their contemporary design, modern amenities, and a strong emphasis on sustainable development. This developer has a well reputed image in NCR.
Amenities
Gulshan Avante is filled with all modern lifestyle amenities and facilities including shopping plaza, banquet hall, food court, restaurant, and other crucial features like playground, indoor and outdoor games area, private terrace/garden, dance studio, jogging & cycling track, swimming pool, clubhouse and many more.
Power Backup
Security
Intercom Facility
Swimming Pool
Club House
Gymnasium
Floor Plans & Layout
All Floor plans & Layout available in this project.
Gallery