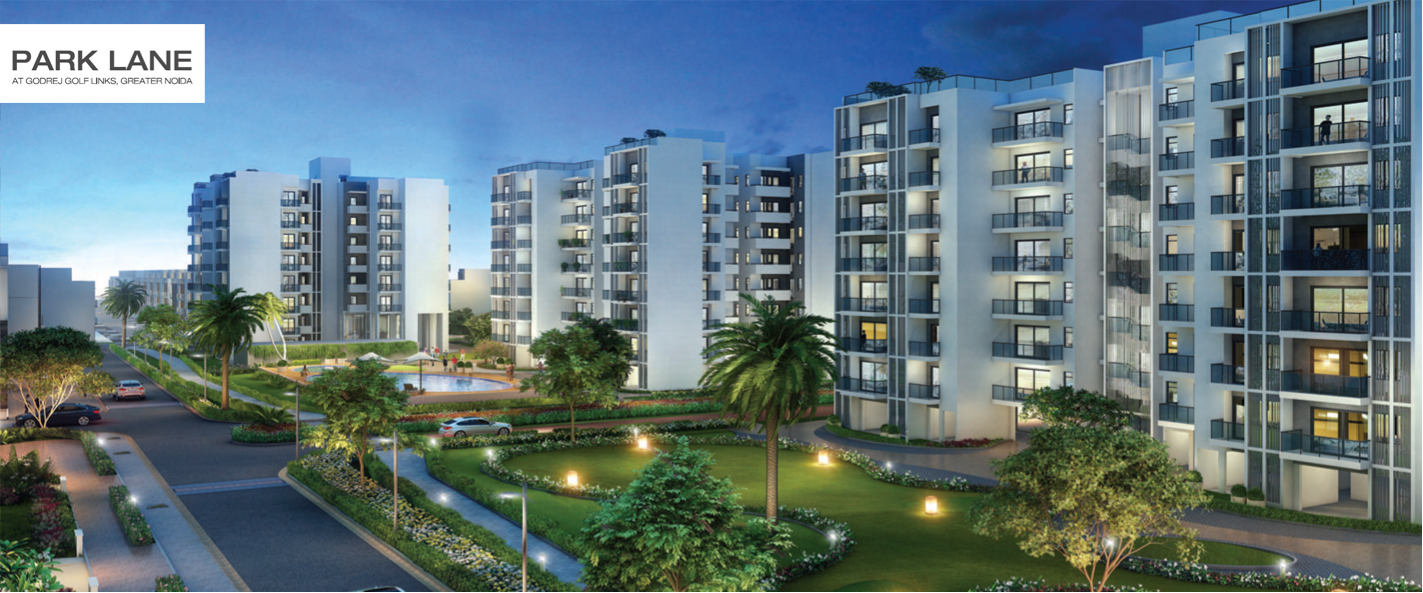

Description
Godrej Golf Link Park Lane, situated in Sector 27, Greater Noida, is an upcoming under-construction housing society by Godrej Properties. Offering a range of apartments, the project promises essential facilities and amenities for comfortable living. The society's strategic location near the Delta 1 metro station enhances convenience, while its Acupressure Park, Concierge Service, and Swimming Pool provide added value. With 4 towers, each comprising 7 floors, and a total of 114 units. The project's floor plans include options such as the 3BHK Apartment and the 4BHK Apartment.
About The Developer
Since 1990, Godrej Properties has been one of the most trusted Real Estate formulators in India. It has received numerous accolades, including the "Most Reliable Builder" and "Innovation Leader in Real Estate" awards from the NDTV Property Awards 2014. For 2014" at the CNBC AWAAZ Real Estate Awards 2014, and the “ Popular Choice Innovator of the Time ” award by ET NOW in 2013. Each real estate design development combines a heritage of excellence and trust with a commitment to slice-edge design and technology.
Godrej now has 1.1 billion customers worldwide across consumer products, real estate, appliances, agriculture, and many more industries. In fact, their engines are already powering several of India's space missions, extending our geographical footprint beyond Earth. With over USD 4.1 billion in revenue, we are rapidly expanding and have exciting, ambitious goals. But it is most vital to them that, in addition to our outstanding financial performance and creative, well-liked products, they continue to be a good company. Approximately 23% of Godrej Group promoter holdings are held in trusts that invest in the environment, health, and education. We are also combining our passion and purpose to make a difference through our Good & Green strategy of'shared value' to create a more sustainable world.
Amenities
Godrej Golf Park Lane is filled with all modern lifestyle amenities and facilities including shopping plaza, banquet hall, food court, restaurant, and other crucial features like playground, indoor and outdoor games area, private terrace/garden, dance studio, jogging & cycling track, swimming pool, clubhouse and many more.
Swimming Pool
Security
Lift
Parking
CCTV
Gymnasium
Fire Fighting
Floor Plans & Layout
All Floor plans & Layout available in this project.
Gallery