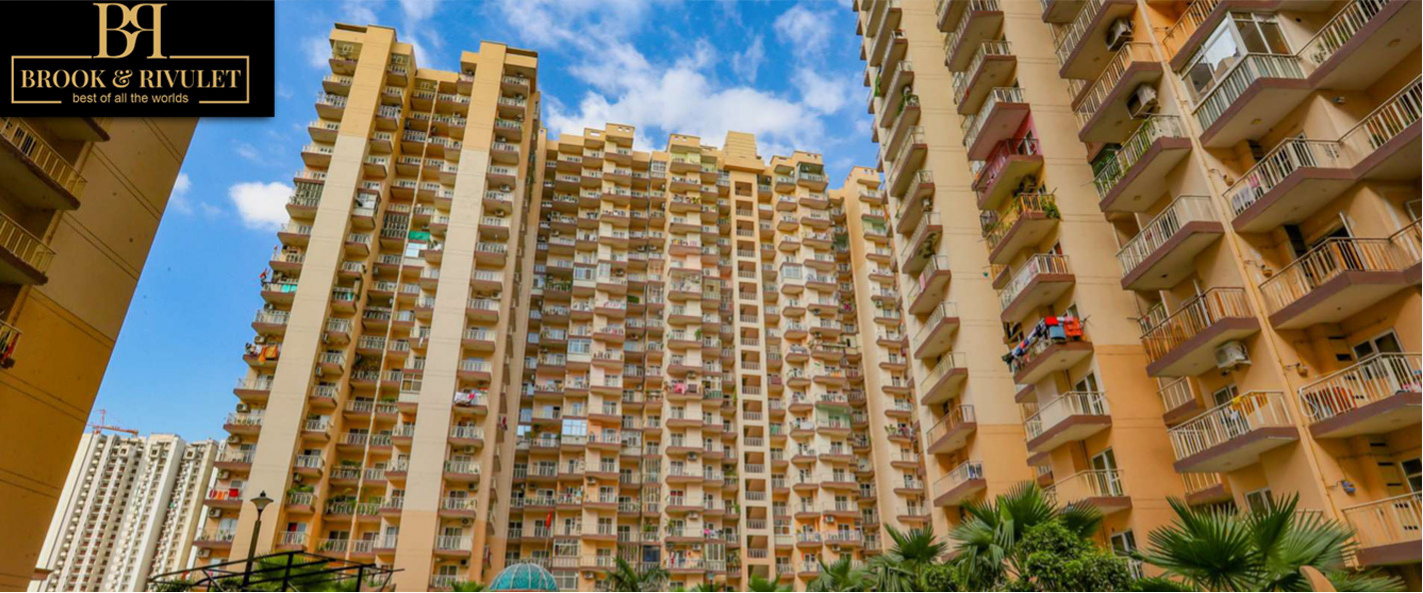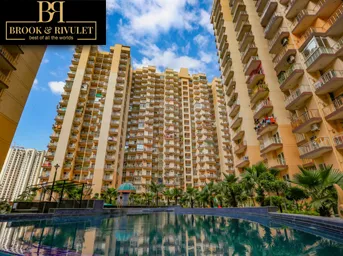


A masterpiece of architectural excellence nestled in the serene surroundings of Sector-12, Greater Noida West. This visionary project brings together the best of modern living and natural beauty, offering a harmonious blend of comfort, convenience, and tranquility.
Immerse yourself in the breathtaking landscapes and lush greenery that surround The Brook & Rivulet. Wake up to the soothing sound of flowing water and embrace the tranquil ambiance that rejuvenates your senses. Here, nature becomes your everyday companion, providing a peaceful retreat from the hustle and bustle of city life.
Located in the thriving Sector-12, Greater Noida West, The Brook & Rivulet provides excellent connectivity to major educational institutions, healthcare centers, shopping destinations, and entertainment hubs. Experience the convenience of urban living while being embraced by the tranquility of nature.
About The Developer
Fusion Developers, a renowned name in the real estate industry, is the driving force behind The Brook & Rivulet in Greater Noida West. With a commitment to delivering excellence and creating exceptional living spaces, Fusion Developers has established a reputation for crafting architectural marvels that redefine luxury and comfort.
With a strong focus on innovation, quality, and customer satisfaction, Fusion Developers brings together a team of seasoned professionals and experts who are dedicated to creating projects that stand the test of time. Their attention to detail, meticulous planning, and adherence to international standards ensure that every project reflects the highest level of craftsmanship and precision.
The Brook & Rivulet is a testament to Fusion Developers' unwavering commitment to creating holistic communities that enhance the quality of life. From the selection of prime locations to the thoughtful design and implementation of amenities, every aspect of the project is carefully curated to meet the evolving needs and aspirations of modern homebuyers.
Specifications
Amenities
Fusion The Brook & Rivulet is filled with all modern lifestyle amenities and facilities including shopping plaza, banquet hall, food court, restaurant, and other crucial features like playground, indoor and outdoor games area, private terrace/garden, dance studio, jogging & cycling track, swimming pool, clubhouse and many more.
Club House
Jogging Track
Power Backup
Swimming Pool
Lift
Intercom Facility
Security
Parking
Gymnasium
CCTV
Floor Plans & Layout
All Floor plans & Layout available in this project.
Request a Free Site Visit!